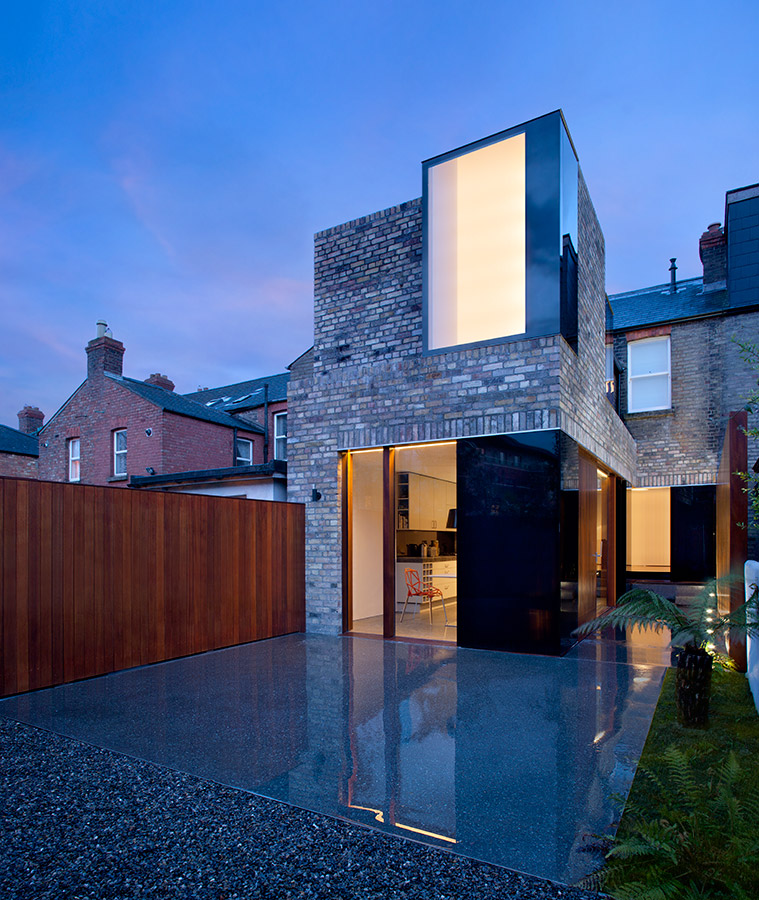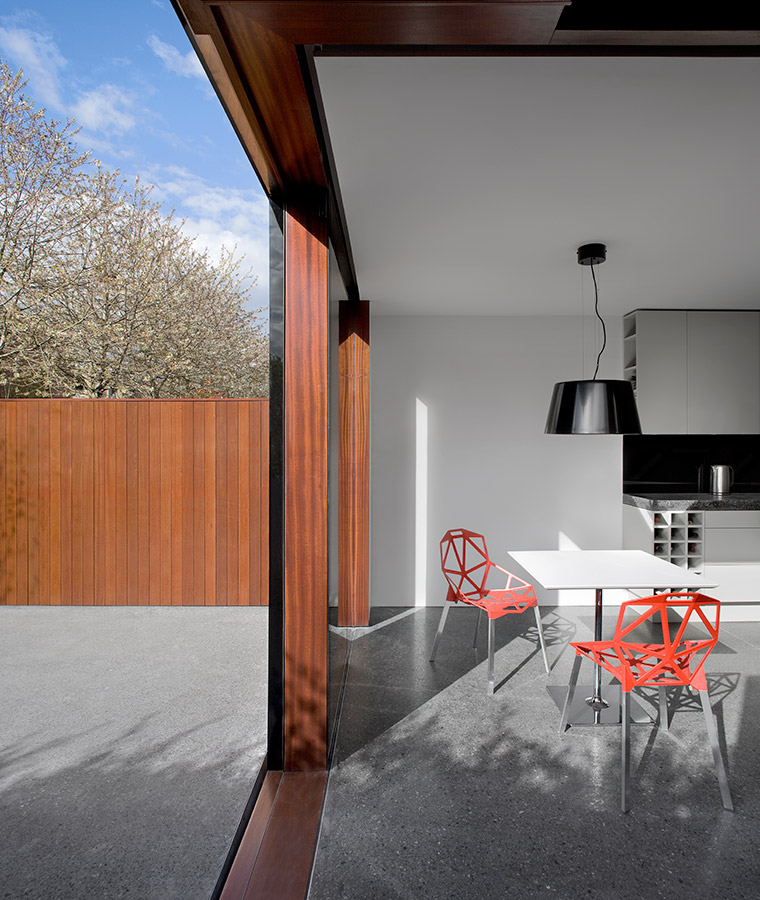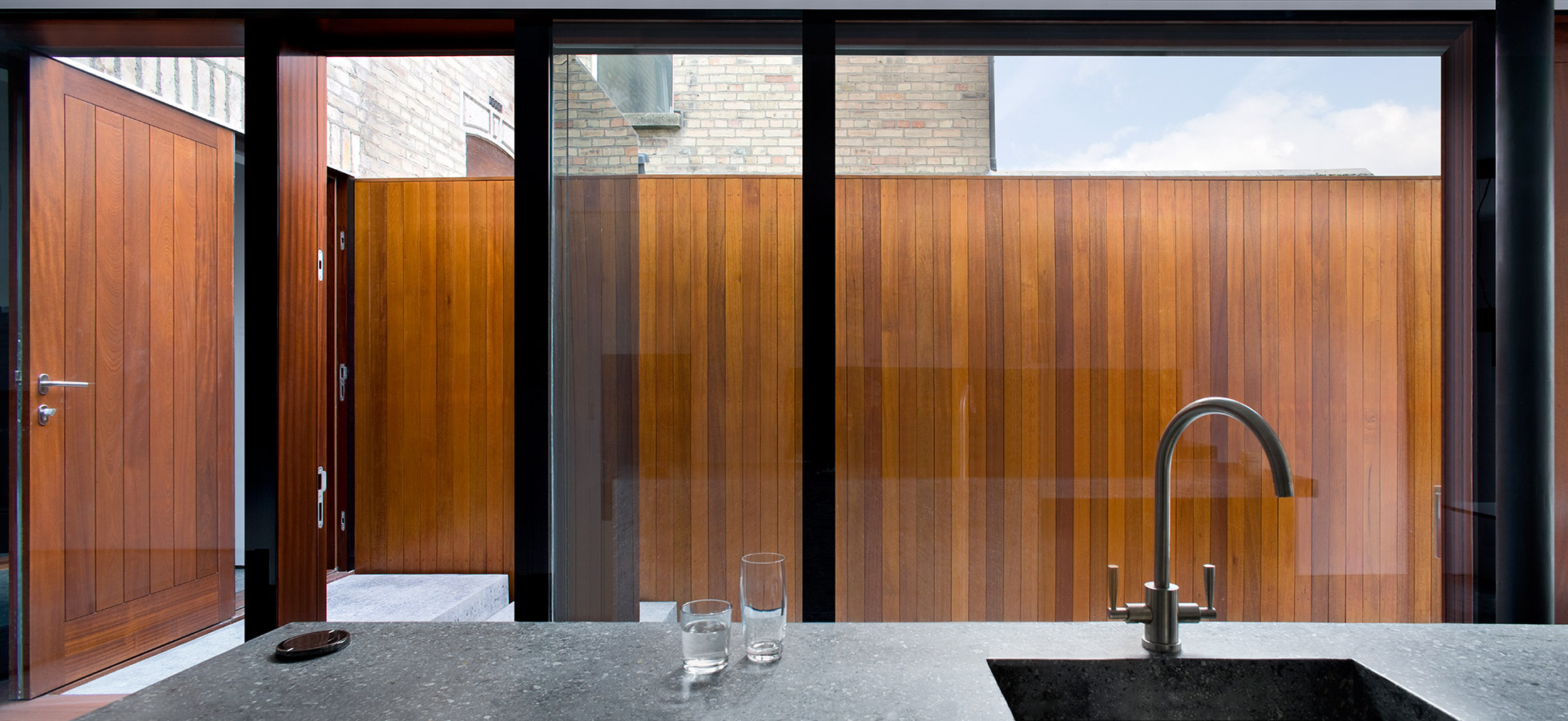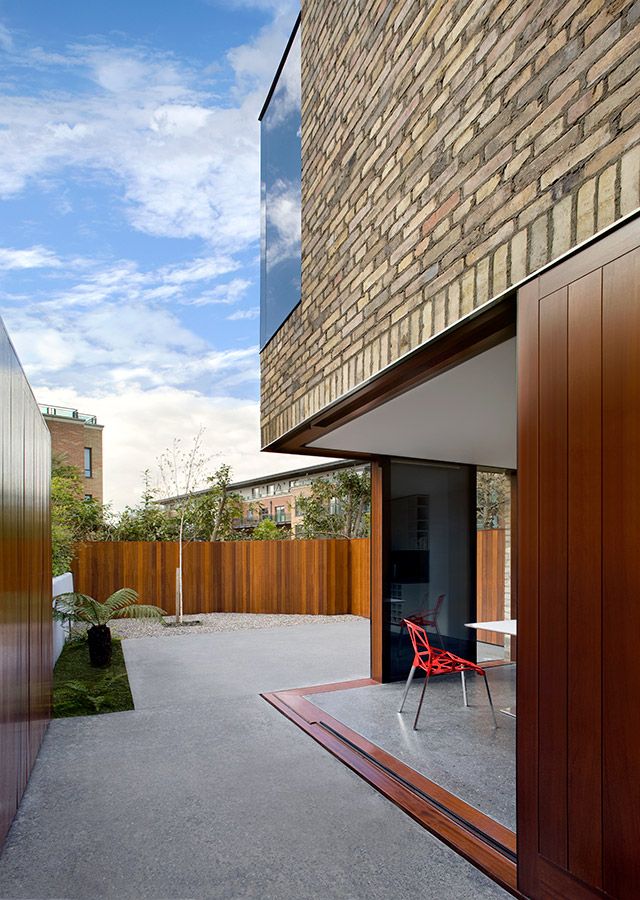This typical early twentieth century terraced house in Ranelagh was defined by, its poor links to the garden, being overlooked and an isolated kitchen-dining space.
The proposal seeks to provide a legible contemporary sequence of spaces to the rear of the house centered around the retained galley courtyard and garden.
This results in a series of fixed glazed screens, which are thermally broken by a series of insulated, pivoting and sliding panels, which flip and slide when opened, playfully inverting the space, what is solid becomes void, vice versa, creating two distinct spatial experiences of enclosure and permeability.
The corner is opened to create a summer’s threshold to the garden, in an act beyond the quotidian, one’s line of sight extended to the garden beyond, marking the moment.
The transition and steps from the main house, the kitchen and the rear inside-outside spaces are defined in a dark grey polished concrete and enclosed in a retaining privacy screen.
A first floor brick sheath encloses the screens below, a first floor extension and bay window desk, along with the insertion of an en-suite and dressing room.




