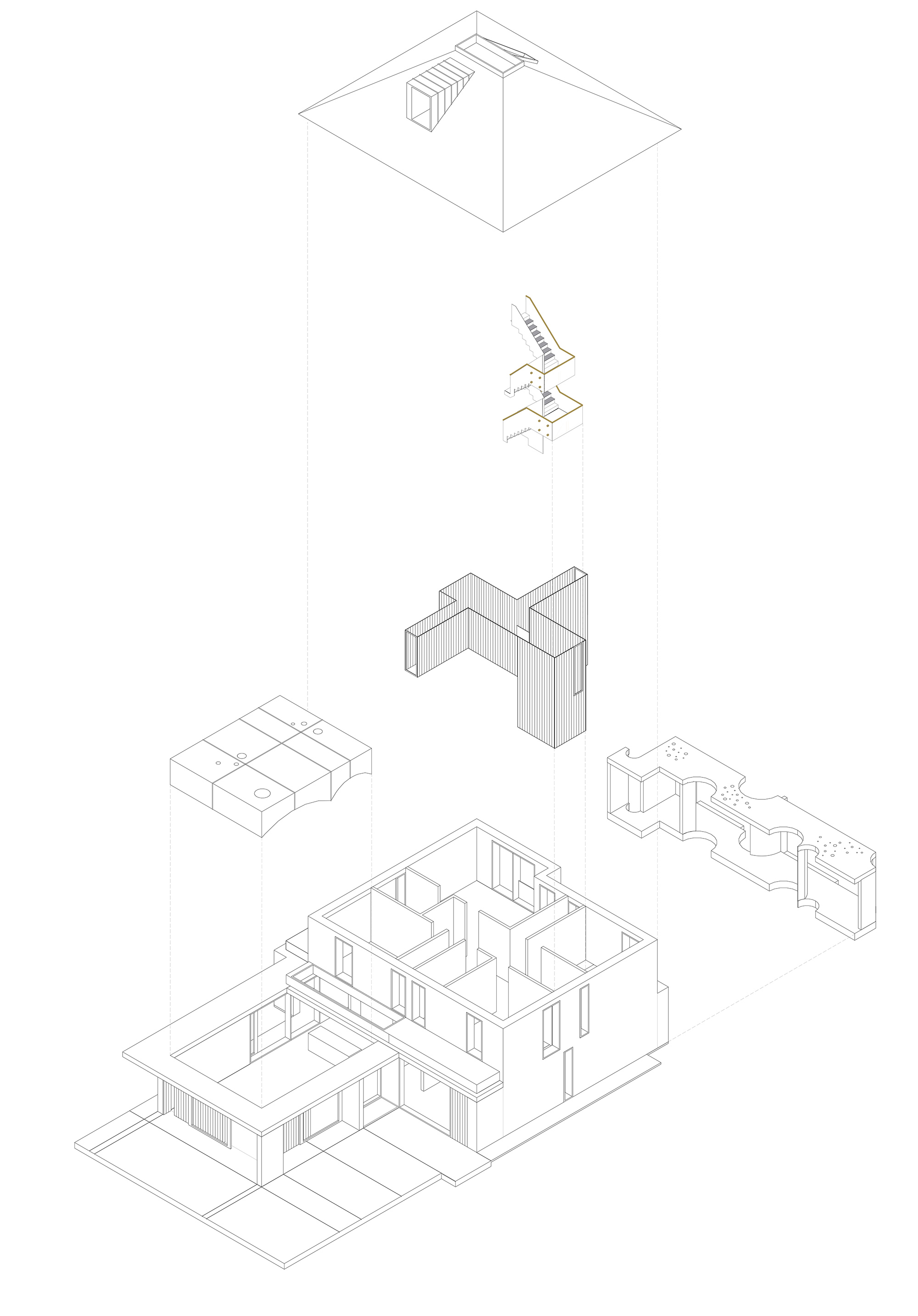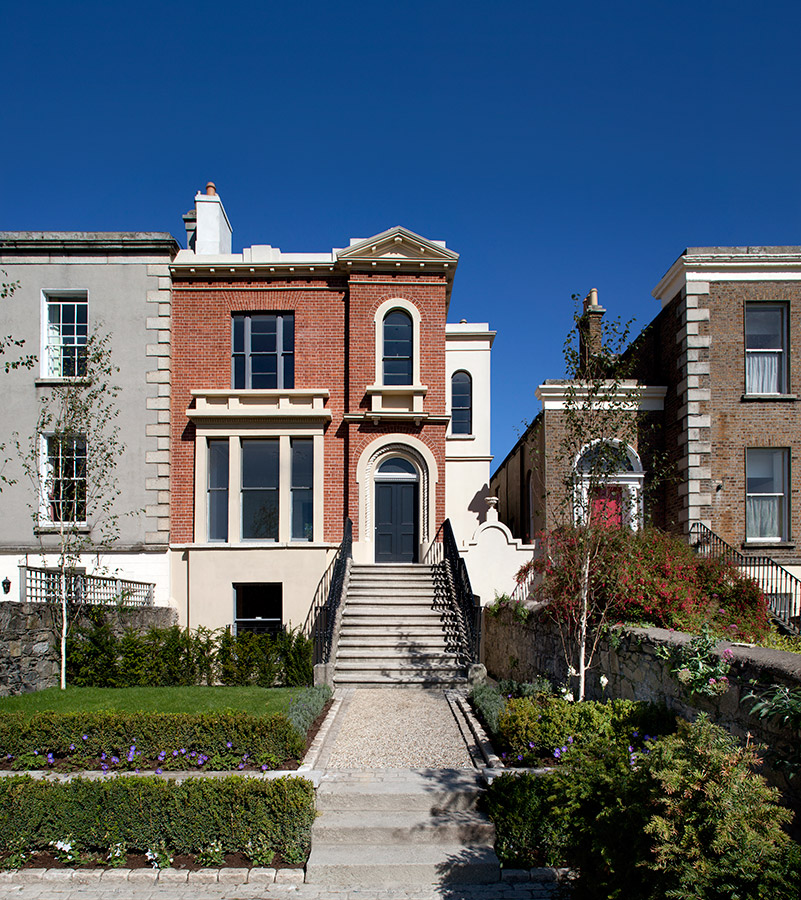The remodelling of this mid-twentieth century detached house seeks to create a sense of place based in the everyday domestic, specific to its orientation and context.
The house as found, typical of its time, was characterised by its poor interior organisational arrangement, with limited contemporary spaces and links to the extensive gardens, to the front and to the rear.
The primary orientation of the house is on a north-south axis, with the front garden facing south, and thus becoming the departure for the reinterpretation of the property.
To the front, a playful concrete pergola acts as a threshold, a ‘brise soleil’ and an entrance stoop, to harness the privacy and warmth of the front garden, while delineating and anchoring the primary structure and the overall composition from those of the adjoining houses.
Internally the revised circulation is cruciform, with south facing voids activating the north-south axis of the house, providing a spatial transparency, with a new staircase providing access to the upper floors.
To the rear a new large west facing concrete framed extension, with a sliding glass and timber wall infill, opens onto a west terrace. The additional area provides for a contemporary kitchen-dining arrangement, the large space being defined by an inset sculptural ceiling enveloping the spaces below.
Materially the main house is rendered in a simple palette of textured greys and framed to either side in the sculptural concrete and timber elements, in a restrained and legible palette.
Based on the understanding that “the greenest house is the one that already exists”, the solidity of the house is retained and insulated, with the mechanical services all provided by an air-to-water heat pump. The mature landscaping setting to the front garden is retained and augmented to complete the composition of the new home and to the facing street.
The project was completed in June 2019, and has a habitable area of 310 m2.












